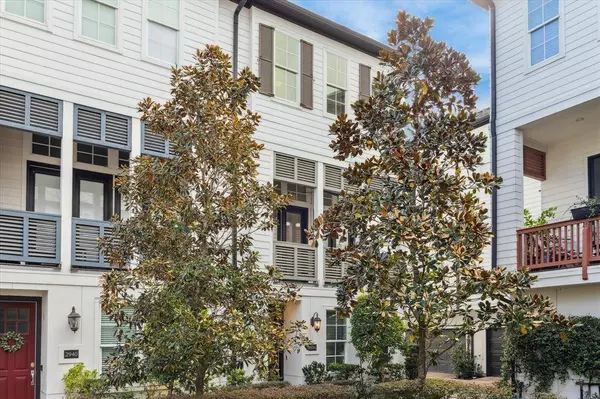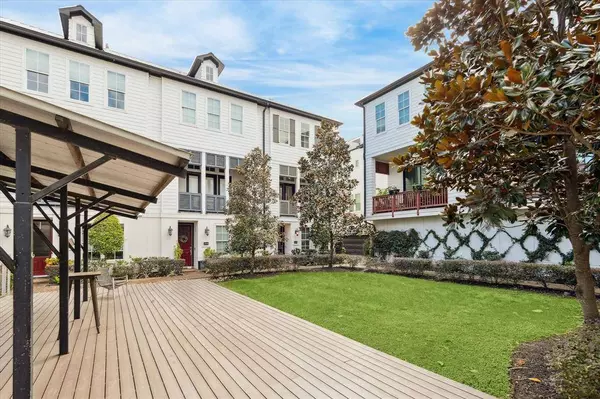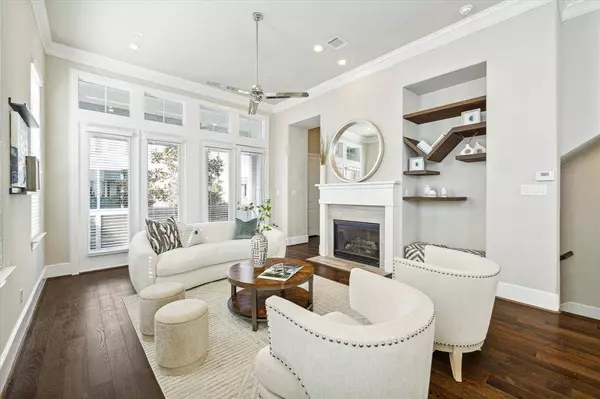
GALLERY
PROPERTY DETAIL
Key Details
Sold Price $453,5001.4%
Property Type Townhouse
Sub Type Townhouse
Listing Status Sold
Purchase Type For Sale
Square Footage 2, 349 sqft
Price per Sqft $193
Subdivision Capital Oaks Sec 5
MLS Listing ID 20368243
Sold Date 02/05/25
Style Traditional
Bedrooms 3
Full Baths 3
Half Baths 1
HOA Fees $22/ann
HOA Y/N No
Year Built 2017
Annual Tax Amount $9,796
Tax Year 2023
Property Sub-Type Townhouse
Location
State TX
County Harris
Area East End Revitalized
Building
Faces Northwest
Story 3
Entry Level Three Or More,Multi/Split
Foundation Slab
Builder Name InTown Homes
Sewer Public Sewer
Water Public
Architectural Style Traditional
Level or Stories 3
New Construction No
Interior
Interior Features Breakfast Bar, Balcony, Crown Molding, Double Vanity, Entrance Foyer, High Ceilings, Kitchen Island, Kitchen/Family Room Combo, Bath in Primary Bedroom, Pots & Pan Drawers, Pantry, Quartz Counters, Self-closing Cabinet Doors, Self-closing Drawers, Soaking Tub, Separate Shower, Tub Shower, Vanity, Window Treatments, Ceiling Fan(s), Kitchen/Dining Combo
Heating Central, Gas
Cooling Central Air, Electric
Flooring Carpet, Engineered Hardwood, Tile
Fireplaces Number 1
Fireplaces Type Gas, Gas Log
Fireplace Yes
Appliance Convection Oven, Dryer, Dishwasher, Electric Oven, Gas Cooktop, Disposal, Microwave, Oven, Washer, Tankless Water Heater
Laundry Laundry in Utility Room, Electric Dryer Hookup, Gas Dryer Hookup
Exterior
Exterior Feature Balcony, Sprinkler/Irrigation
Parking Features Attached, Garage, Garage Door Opener
Garage Spaces 2.0
Amenities Available Trash
Water Access Desc Public
View North, West
Roof Type Metal
Accessibility Adaptable For Elevator
Porch Balcony
Private Pool No
Schools
Elementary Schools Lantrip Elementary School
Middle Schools Navarro Middle School (Houston)
High Schools Wheatley High School
School District 27 - Houston
Others
HOA Name Capital Oaks V Comm Assoc, Inc.
HOA Fee Include Insurance,Maintenance Grounds,Sewer,Trash,Water
Tax ID 134-414-001-0028
Security Features Prewired,Security System Owned,Smoke Detector(s)
Acceptable Financing Cash, Conventional, FHA, Investor Financing, VA Loan
Listing Terms Cash, Conventional, FHA, Investor Financing, VA Loan
SIMILAR HOMES FOR SALE
Check for similar Townhouses at price around $453,500 in Houston,TX

Active
$395,000
2503 Dallas ST, Houston, TX 77003
Listed by Prime Texas Properties3 Beds 4 Baths 2,196 SqFt
Active
$325,000
1119 Palmer ST, Houston, TX 77003
Listed by RE/MAX Partners2 Beds 2 Baths 2,099 SqFt
Open House
$339,999
3123 Dallas ST, Houston, TX 77003
Listed by Synmark Realty2 Beds 2 Baths 1,906 SqFt
CONTACT









